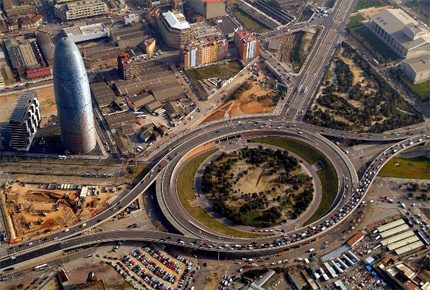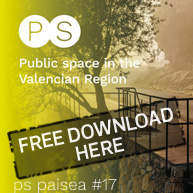‘plaza de les Glòries‘ finalists (Barcelona)
Glories already has its ten proposals to become a huge park, but only one of them will end up materializing. A decision will not be known until February 14, when the jury, headed by architect and former mayor of Curitiba, Jaime Lerner, decide which one is most suitable for this space of 130,000 m2. For now, yesterday the ten teams drawings that architects finalists in the international competition held in April were prepared during these months were presented. The drawings, although there are common rules binding show very different places. They varied schemes are drawn to pass public transport, pedestrians and cyclists and distribution facilities and subsidized housing are expected to locate in the big park.
By way of anecdote and highlighting some of the most unique elements, there are projects-especially two-which provide installing a waterwheel in the center of the garden square similar to the London Eye to give it permanent activity. The Parliament is not carried as even proposed at some point, but could have leisure. Others opt to build a meandering elevated viewpoint, in memory of the ring road, or retrieve the itinerary Rec Comtal, the old canal that supplied water to Barcelona and passing through the square. There are also models that provide for locating buildings inside the park in the center forming a green square, which fill the architects called “urban void” and drawings that do get the tram from the Diagonal-an option that rejects Mayor Xavier Trias full-Glories to downtown.
The proposals are based on the so-called Glories Commitment signed by all political forces, except the PP, which abstained, and neighborhood associations in 2007. The deputy manager of Planning of the City, Civit Albert explained that the ten proposed projects are still very embryonic, and in no event shall the final drawing. The winner will then draft an executive plan will be the final outline of the square. Then you must make the change of metropolitan general plan of the square, and that until this process is made shall remain in force planning and developed approved the architect and urban planner Daniel Mòdol in the previous socialist stage.
The basic criteria of the organization, which must be collected in the ten proposals go through to design a space on one level. Glories Square has a steep slope between the mountain side and the sea side. One issue that is contained in the drawings. Another refers to patterns of mobility and public transport in surface Discourse through the new green area at Gran Via. Indeed, this issue is one that suffers more variations. It seems that architects have preferred to leave the central part released as a public space and that buses and coaches pass just ahead of Dhub behave-what-open a road, other roads adjacent to the plaza or Provincial Government, the latter question rejected by residents who oppose the extension of the street.
The ten teams of architects have also planned the construction of the underground below the large park and allow the movement of private traffic tunnel. Indeed, this expensive infrastructure, which the calendar should start running with 15 million euros in 2015, is not yet budgeted. Nor has calendar, which completely determines the end of the development of the square. The last of the criteria referred to facilities and homes there must raise, giving some prominence to school Encants. However, in some of the proposals submitted yesterday some buildings that should be demolished and maintained according transform these designs are provided in equipment.
The jury consisting of architects, engineers and neighborhood representatives-have one month to evaluate different projects. Once the winner is decided, the City Council plans to hold an exhibition in Dhub proposals.
The reform of the square has been a road full of pitfalls. Signing an agreement took years. When he reached the CiU city government tried to change the signed commitment to neighborhood associations and completely changed the project to the local outrage. In the end, Councilman Urban Habitat, Antoni Vives, decided to take ownership of the covenant, changing issues such as the creation of a plaza level and the construction of the tunnels but only under the Gran Via, basic conditions for the residents of the area.
The demolition of the raised ring will begin on February 15, after phase 0, which started last completed November 16. The operation is divided into two phases. The first, which runs until June 15, will take place on the ocean side of the square. The second will last until the end of September and she is mountain side deconstruct.
Teams selected architects:
– Equip Glories UTE 10 +1 (Capdeferro Architectures Bosch, Josep Bunyesc Arquitecte, Francisco Cifuentes Arquitecte, Data Architecture I Enginyeria, Harquitectes Àrea Productive Lopez Rivera Architects, Architect Núria Salvado, David Sebastian Arquitecte, Ted’a Architects, Guillem Moliner (Unparelld ‘arquitectes), Vora Architecture
– UTE Emba Estudi Massip Bosch Arquitectes – Topotek Gesellschaft Mbh Von Ladschaftsarchitekten
– UTE Porras La Casta Scp – Rubio & Alvarez Sala, SL
– UTE Fuses – Viader – Perea – Mansilla – Desvigne
– UTE Bailo Rull Add + – Agronomy Architecture – Max de Cusa Arquitectes – Bruno Remoue Associats
– UTE Mbm – BD + GG – Cicsa
– UTE Enric Sierra – Moses Gallego – Jordi Bellmunt – Angel Carlos Aparicio
– UTE Lapeña Martinez Torres Architects Ravetllat Ribas Esteyco
– Agence Ter UTE & Ana Coello of Llobet
– UTE Bru Lacomba Setoain SLP – Lks Engineering Scoop
1-TRES CARTES
2-INCERTA GLÒRIA
3-TERRA D’OPORTUNITATS
4-CANÒPIA URBANA
5-CRUÏLLA-0
6-ORIGEN 01
7-CREUS CERDÀ
8-GLÒRIES+
9-REBCN
10-COLIBRÍ
Tags: competition. result, competitions and prizes, landscape, paisea, public space























