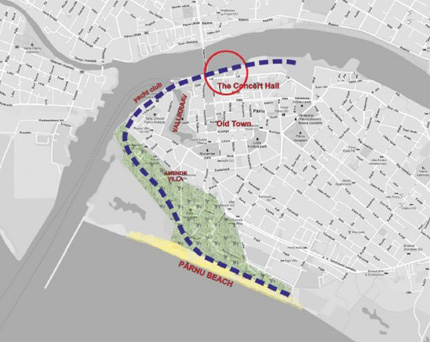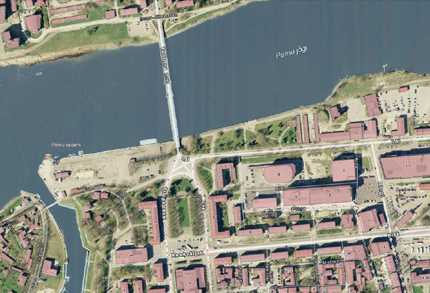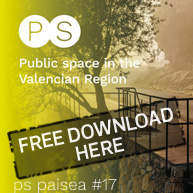Baltic sea Park competition
The Museum of New Art, in cooperation with the Union of Estonian Architects and Pärnu City Government, announced an international architectural competition, to establish the Baltic Sea Art Park in Pärnu. The objective of the competition is to find the best vision in terms of architecture and planning to further develop the art park of the Baltic Sea countries. The deadline for entries is 10 October 2013, and the winners shall be announced on 15 October 2013. The competition prize fund is EUR 12,000.
According to architect Jaak Huimerind’s idea, the pavilions should be ships or vessels and according to the competition terms the floating pavilions shall be built as mobile structures, so that they could be hauled to Talvesadam when it gets cold.
The background of the competition
The area of the competition is in the town of Pärnu, on the left coast of the Pärnu River, in the close neighbourhood of the only car bridge and the historical Suursild (Big Bridge – red circle on the scheme). The development plan of the town of Pärnu in 2012-2025 has set the target to develop the network of communication between the nations and states of the Baltic Sea, to vivify our environment by bringing more guests as well as fresh ideas. The assignment of the competition is the idea to establish an art park in Pärnu where each state will have its own pavilion. So, there would be pavilions of nine states of the Baltic Sea plus the one for the autonomous Åland in the downtown of Pärnu.
According to today’s vision, the Baltic Sea Art Park would be established in two parts. One part on the ground – for buildings of general public use and the other part on water with floating national pavilions. The buildings on ground will be of use all the year round. The floating pavilions will be of seasonal use and will have to be hauled off to the Winter Port (Talvesadam) of Pärnu.
The assignment of the competition is divided into three parts.
1. The first assignment is to find a spatial solution for the left coast of the Pärnu River, for the park towards the headwaters of the Suursild bridge and amortised garages dating back to the Soviet times and historical granite wharf.
2. The second assignment is a draft for the architectural solution of the buildings for public use. The buildings for public use will be situated on dry land and their task is to serve the “art fleet“ and joining the parts of the art park into one whole.
3. The third assignment is to offer a possible example of a pavilion (one of ten). The pavilion has to be drafted as a part of the network of floating pavilions. Floating pavilons must be designed and constructed as vessels – for a possibility to transport them by water to other harbours.
Participants
The competition is an open one-phase international architectural competition. The participants of the competition can be teams in which at least one member is an architect with a right to engineer in the European Union.
Dates
The start of the contest begins July 1st, 2013. The deadline for submissions October 10th, 2013. Announcement of the results November 15th, 2013.
The works, packed according to the requirements must to be sent to the office of the Union of Estonian Architects, on the following address: Eesti Arhitektide Liit, Lai St. 31, Tallinn, 10133 , Estonia.
Awards
• The first prize 5000 euros, the town administration of Pärnu will use the visions and ideas coming from a prizewinning work for the detail plan and construction projects of the Baltic Sea Art Park.
• The second prize 3000 euros
• The third prize 2000 euros
• Two promotion prizes 1000 euros
Authors of the prizewinning works will be invited to join the further development of the presented solutions.
Questions
..more info: info@arhliit.ee , www.arhliit.ee














