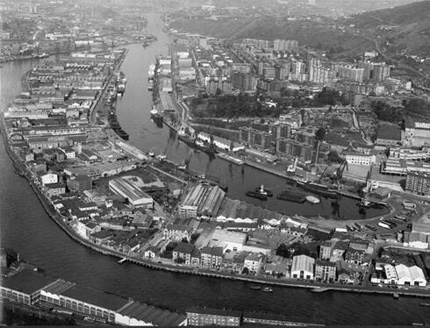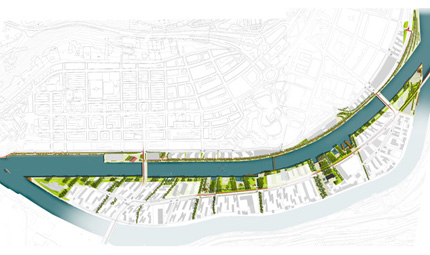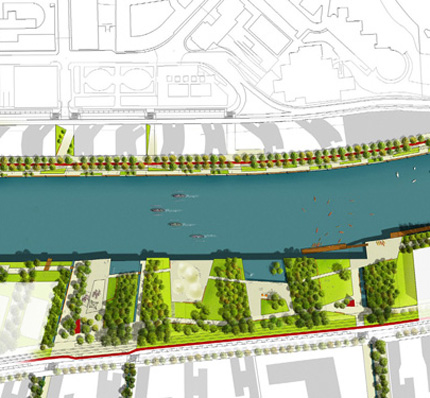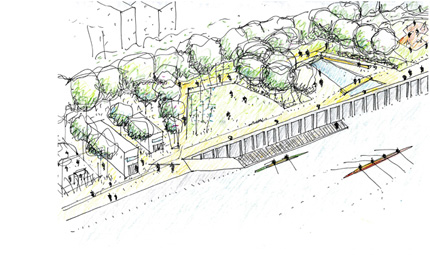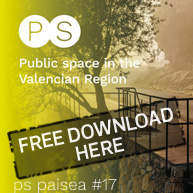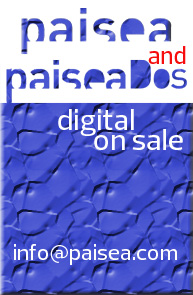Competition Result : Zorrozaurre SPACES ( BILBAO )
FIRST PRIZE OF DESIGN SPACES AND GREEN AREAS BILBAO Zorrozaurre – BASED MASTER PLAN DESIGNED by Zaha Hadid
Public Contest Results Zorrozaurre regeneration , green areas of the island and its surrounding future . It has elaborardo a blueprint for the entire area and a project for the areas included in the first phase, the bank of the canal in San Ignacio and the nearest part of Deusto .
In total 157,000 square meters of open space Zorrozaurre oxygenate the future . The documents ” detailing the overall aesthetic concept ‘, with particular attention to the riverside walks and the central park , and materialize the type of flooring , furniture and vegetation . The budget for the drafting of the work is 234 820 euros and the deadline for submission of offers will end on August 10 .
Zorrozaurre peninsula island will become will be divided into three areas : housing, work and leisure.
The winning team is the compound by Cavia and Cabrera empresas González Urbanism and Landscape Architecture ( Bizkaia ) and Jansana , the Villa, Paauw , Architects (Barcelona ).
” A jury chaired by Ibon Areso and composed of representatives of the City of Bilbao , the Basque Government, Real Estate Development Company Right Bank of Vicinay Chains , and equipment of the Management Committee has awarded the tender for drafting the redevelopment project clearances (or green areas) of Zorrotzaurre .
The jury selection has been done evaluating the proposals of the five finalists :
1 – Esteyco Gernika ( Bizkaia ) ; Esteyco (Madrid ) ; IMB Arquitectos ( Bizkaia ), Local 4 ( Bizkaia ) .
2 – Saitec ( Bizkaia ), MMI Gestio D’ Architecture I Paisatge (Barcelona )
3 – González Cabrera Cavia and Urbanism and Landscape Architecture ( Bizkaia ) ; Jansana , De la Villa , De Paauw , Architects (Barcelona ) .
4 – Fulcrum Planning and Project Analysis ( Bizkaia ) landschapsarchitecten Okra ( Utrecht , Netherlands) .
5 – Arriola & Fiol Arquitectes (Barcelona ) ; CICSA (Barcelona )
Jurors , who have very much appreciated the high quality of the papers presented by the five finalists , have justified the choice of equipment Basque- Catalan conceptual clarity of the proposal with the common thread linking all the spaces with water , while maintaining a formal difference between the two sides , in view of their different characteristics and dimensions .
So , on the right bank recreates the towpath concept while on the island poses several sequential spaces , interrelated and water , with an appropriate proportion of green areas , estanciales and play .
Likewise, the jury has welcomed the idea of integrating into the gaps of the island part of the pedestrian area of Central Avenue , thereby expanding the scope spatial dimensions .
These works include the drafting of two documents ( all Zorrotzaurre Draft and Final design of the first phase ) that will define both the overall aesthetic concept Zorrotzaurre greenery (which will represent a total area of 157,000 m2 . ) As the typology of the main elements of these areas ( paving , street furniture , trees and vegetation, etc. . ) .



