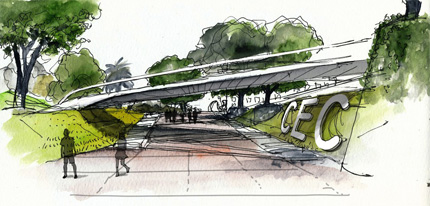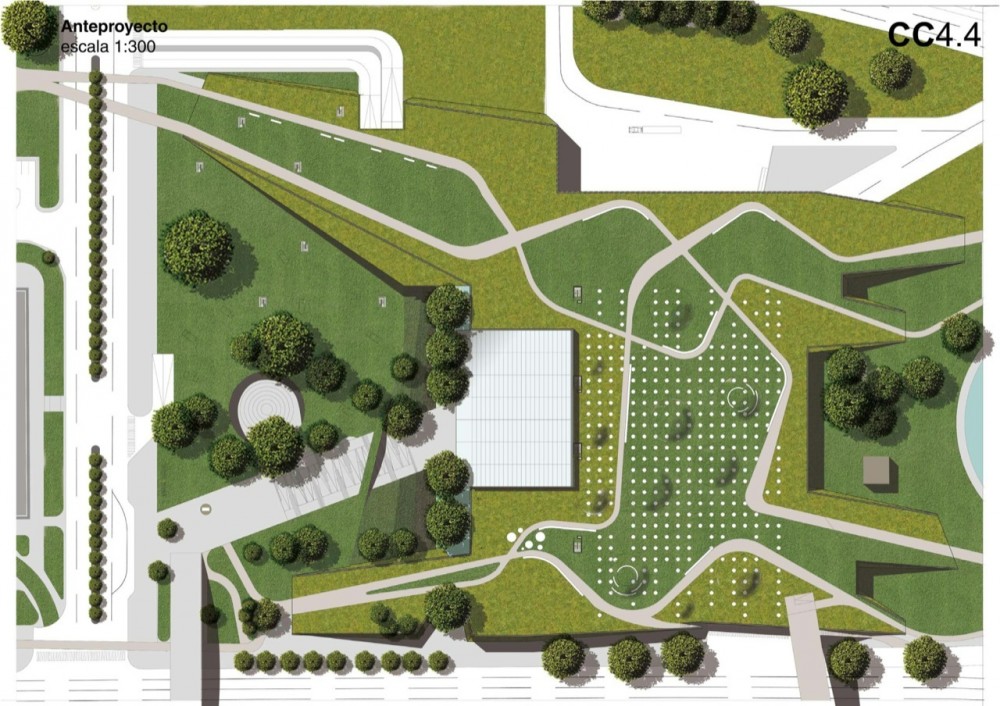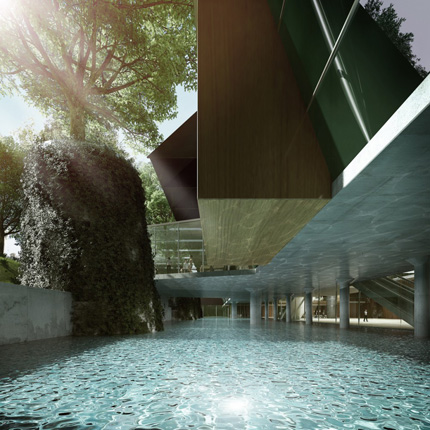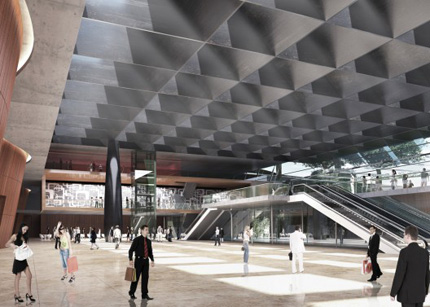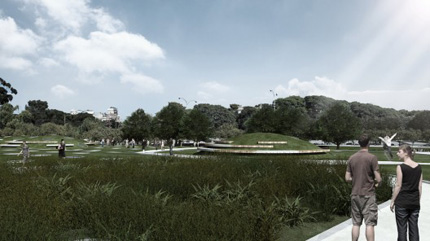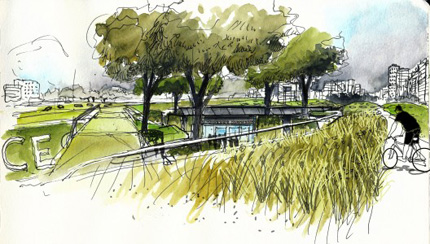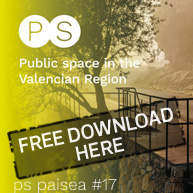
RESULT: “Park and exhibition center in Buenos Aires“
Earlier this month they were announced the results of the national preliminary contest, organized by the SCA , to design a park, exhibition and Convention in Buenos Aires, Argentina.
He chose a winning project and 5 honorable mentions. Here we present the first, which was obtained by the Argentine architect Edgardo Minond.
Build in the city involves responsibility for the urban landscape. We cannot remain oblivious to the space when designing a building public that it delimits the tissue formed by areas cons-barred, empty and green mass. If we think this exhibition and Convention Centre as a compact volume to build 100 meters long by 70 wide and 14 meters in height would be projecting a typical Buenos Aires Apple of medium height. The impact that this would result in a location as given, with a pubic Park and in the middle of the urban continuum, would be enormous. It continuity, would generate Visual blockades of the area, unwanted shadows, flow changes of wind between buildings, etc the way in conceiving this Centre as an inseparable part of the landscape, the same idea for a comprehensive solution. The decision to have the bass volume level allowing the square pass at the top connecting two formerly separate parks is a consequence of this idea.
THE BUILDING
The whole configuration becomes then of the decision to place the low building level to capitalize on elements relieve – teas and characteristic of the site composing a green blanket binding of existing green areas. The building “disappears” in the landscape of emerging situations sought strategic income where square pan. – ca of Brazil goes descending in a lined staircase ramp slope of lawn. This staircase is flanked by iconicos urban concrete planters that preserve the aged trees existing.
The entrance hall with the ticket office is at level – 6.00. In this level of access is provided the bars of 1st and 2nd stage, the hall of the auxiliary rooms of the escalator leading down to the foyer of 1st stage and 2nd stage. Also access to the sector of offices of direction of the CEC are located at level – 2.00 over the area of bars in the area west. This sector is in direct contact with the foyer and Visual to the Rca plaza. Brazil and a courtyard. Generals who are in the operating area of the complex, this area is linked by a corridor with the administrative offices.
PRAIRIE GREEN ON THE COVER WITH PEDESTRIAN
The proposal of landscape transcends the limits of the venue, integrating Thays Park, the Faculty of law and the Park of the flower in a new large urban park for the city. This is built from the convergence of the identities of each area connecting through the vegetation and a trail continued and binding system. THE new park the new Park of the CEC consists of two fundamental parts: a first level zero corresponding to the square existing Brazil and another consisting of an indoor plant topographic.
The second piece landscape is green cover continuing visually with Thays Park. Is formed by a system of hills and four binding paths with rest areas and lookouts. It has two types of vegetation: a saxifrage cover in the sector of lomas and a prairie species spontaneous native. The plot of skylights that are distributed in the Green mantle help illuminate the interior spaces and at the same time set a texture with identity in the green.
Ecology urban and sustainability the green cover /pradera of spontaneous native, is made up mostly of grasses, great incidence as a patch within the urban ecology. This type of species make a great energy exchange with the environment and are adapted to the conditions set – les local contributing to restore the original landscape of pampas. The fauna uses this type of flora to nesting and food source, so that to implement native plant species we help increase biodiversity. Since this type of species do not require big maintenance also promotes sustainable management, produ-transcends the contribution or energy subsidies as well as noises of the temperature lower.


